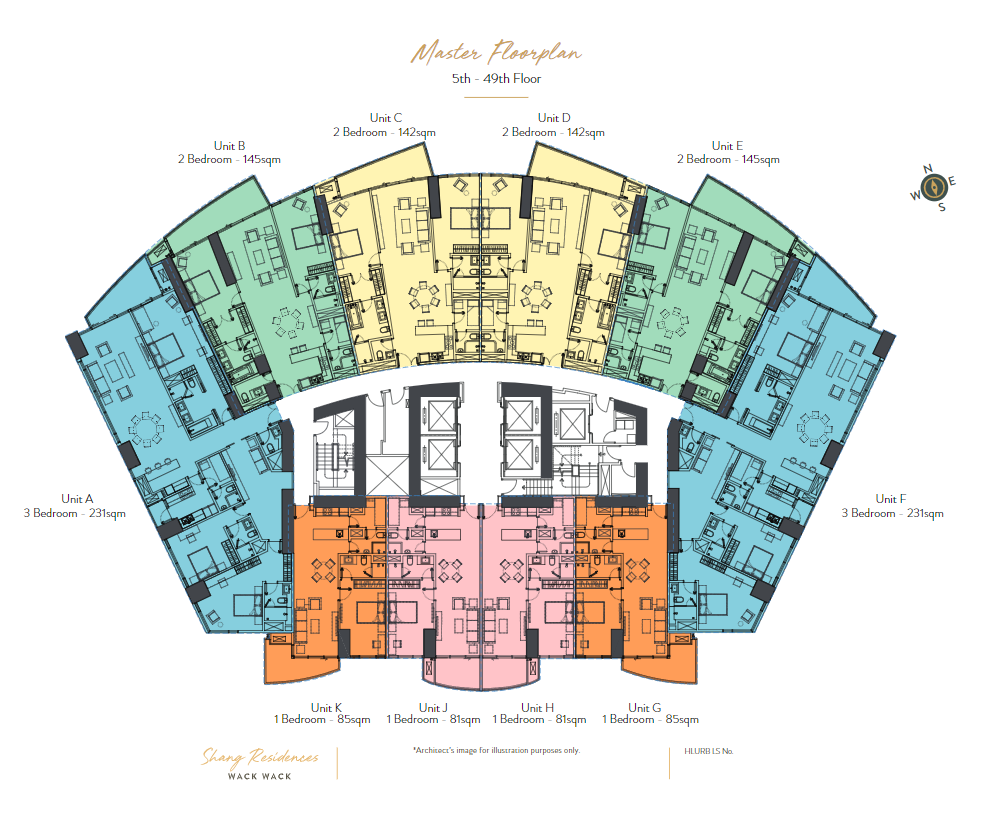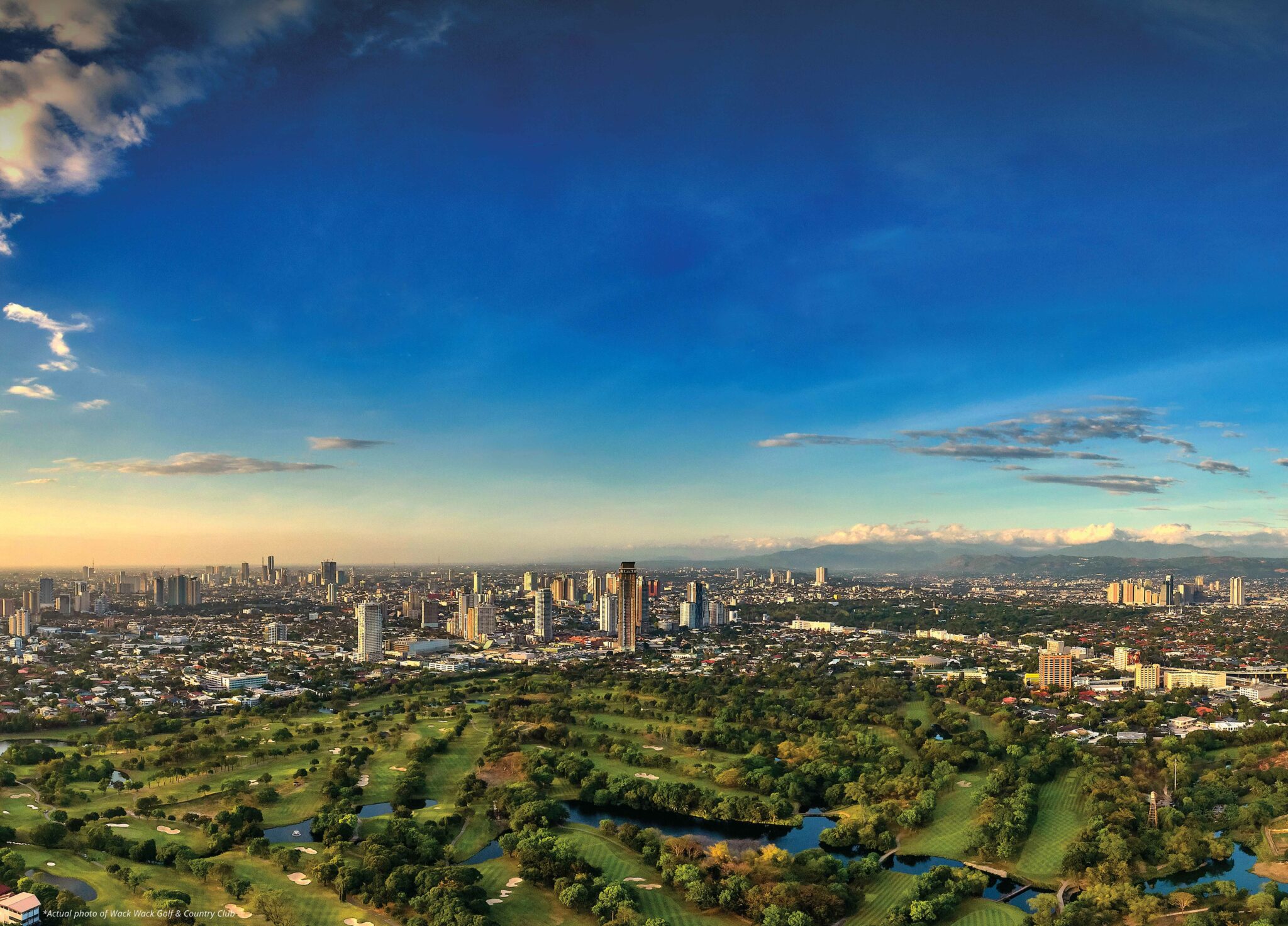Shang Residences
Wack Wack
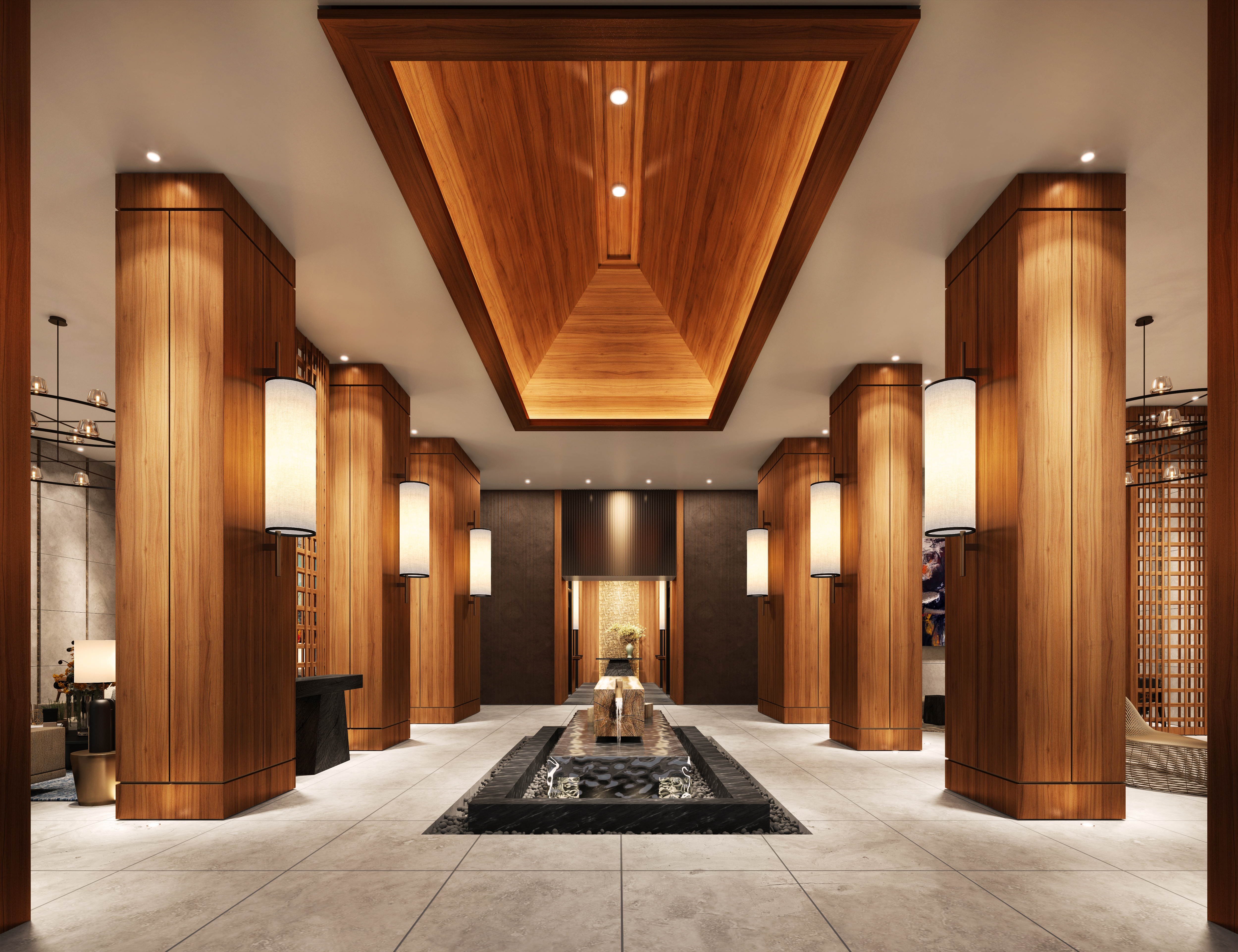
Project Details
Address
575 Wack Wack Road
Mandaluyong City
1550 Metro Manila
Philippines
PROJECT TYPE
Residential
DESIGN TEAM
Wong & Tung International Ltd.
Asya Design Partners
BTR Workshop, Limited Hong Kong
NO. OF UNITS
404
PRODUCT MIX
1 BR, 2BR, 3BR, and Penthouse
ABOUT US
An exclusive resort-inspired residential property in the verdant neighborhood of Wack Wack
Shang Residences at Wack Wack is an exclusive resort-inspired residential property in the verdant neighborhood of Wack Wack, Mandaluyong. Set in beautifully landscaped gardens neighboring one of Manila’s iconic heritage golf clubs - The Wack Wack Golf & Country Club- these elegantly designed one, two, and three bedroom enjoy some of the city’s most sought after views: sweeping vistas over two 18 hole championship golf courses or towards the dramatic Makati skyline.
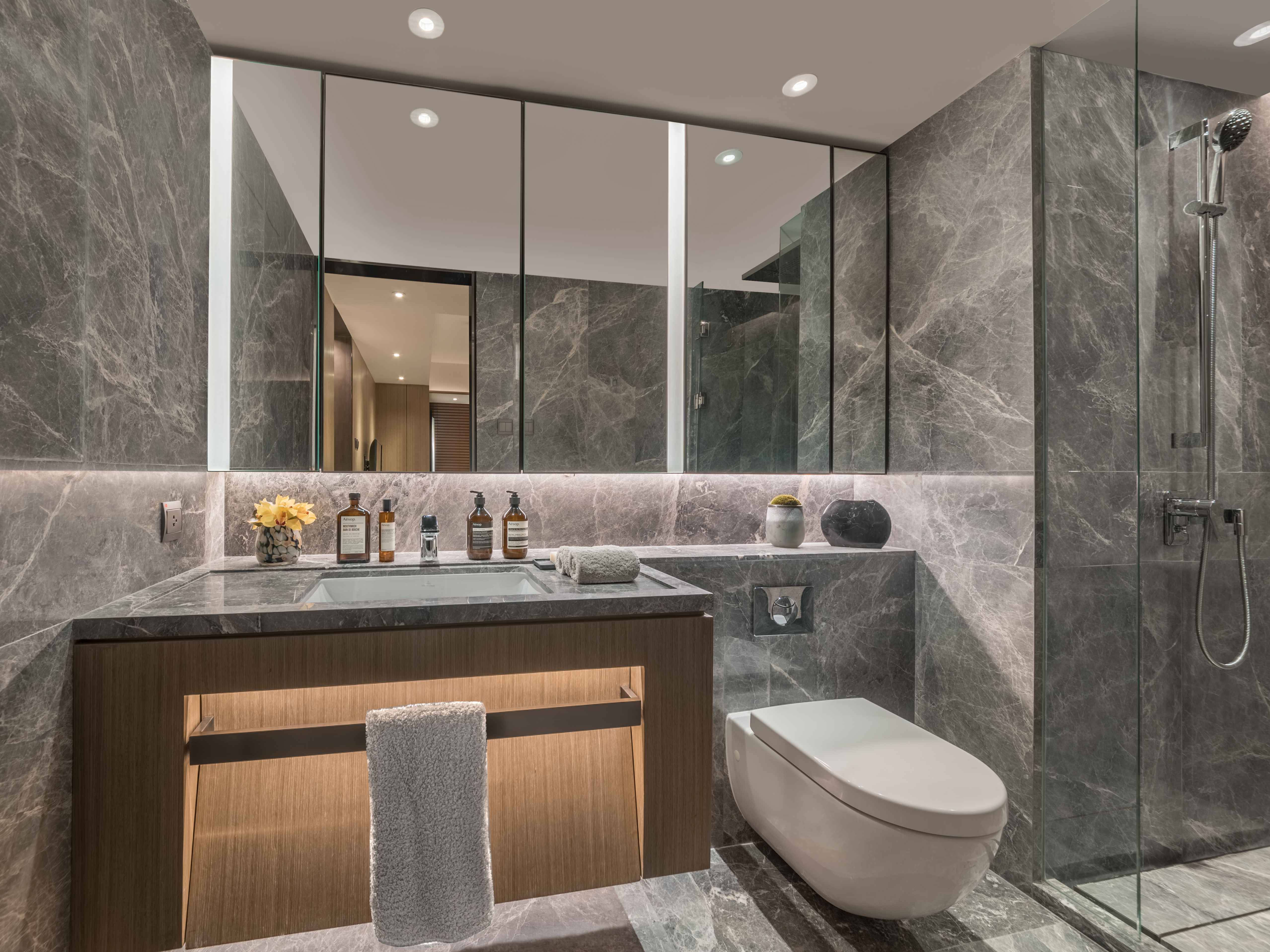
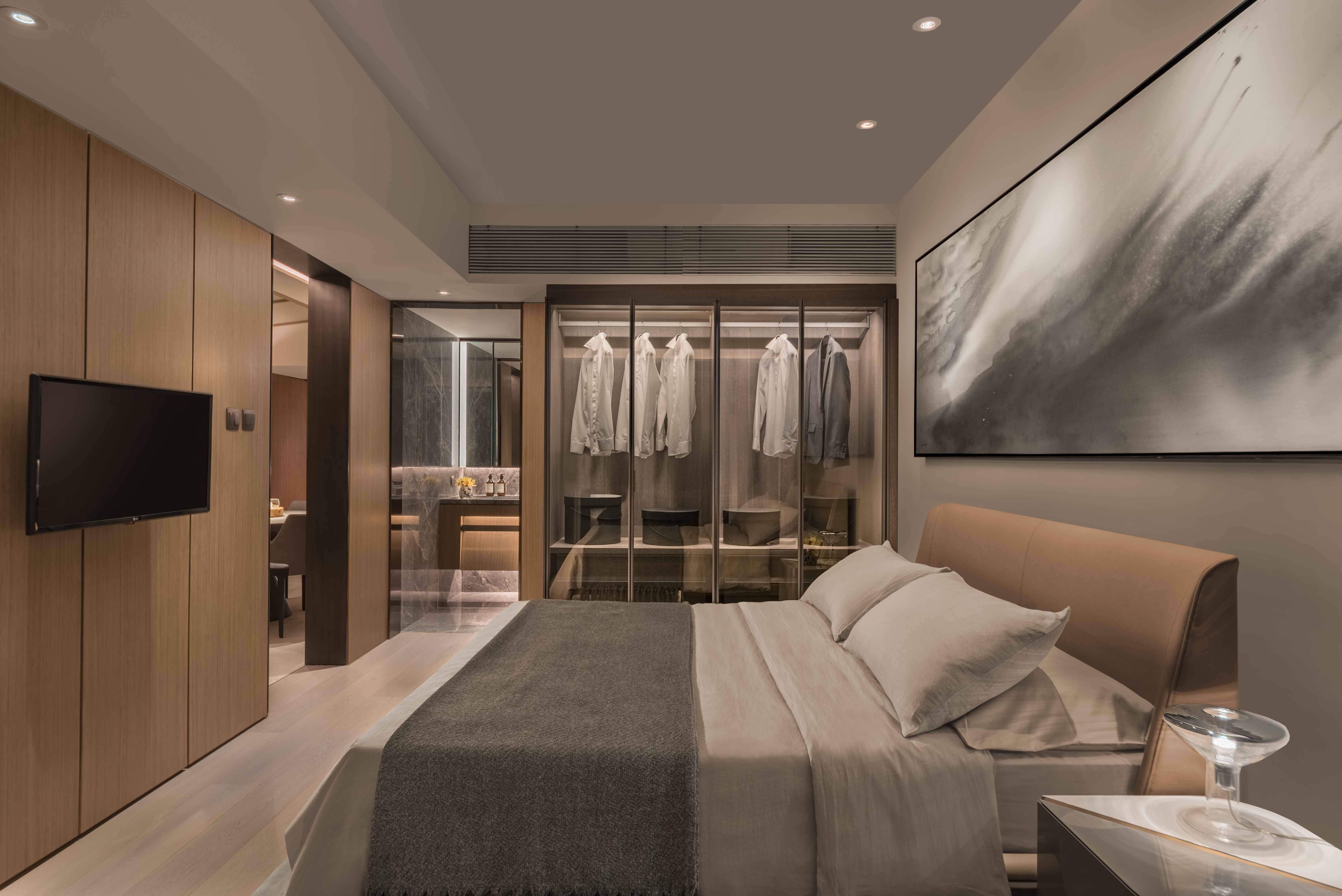
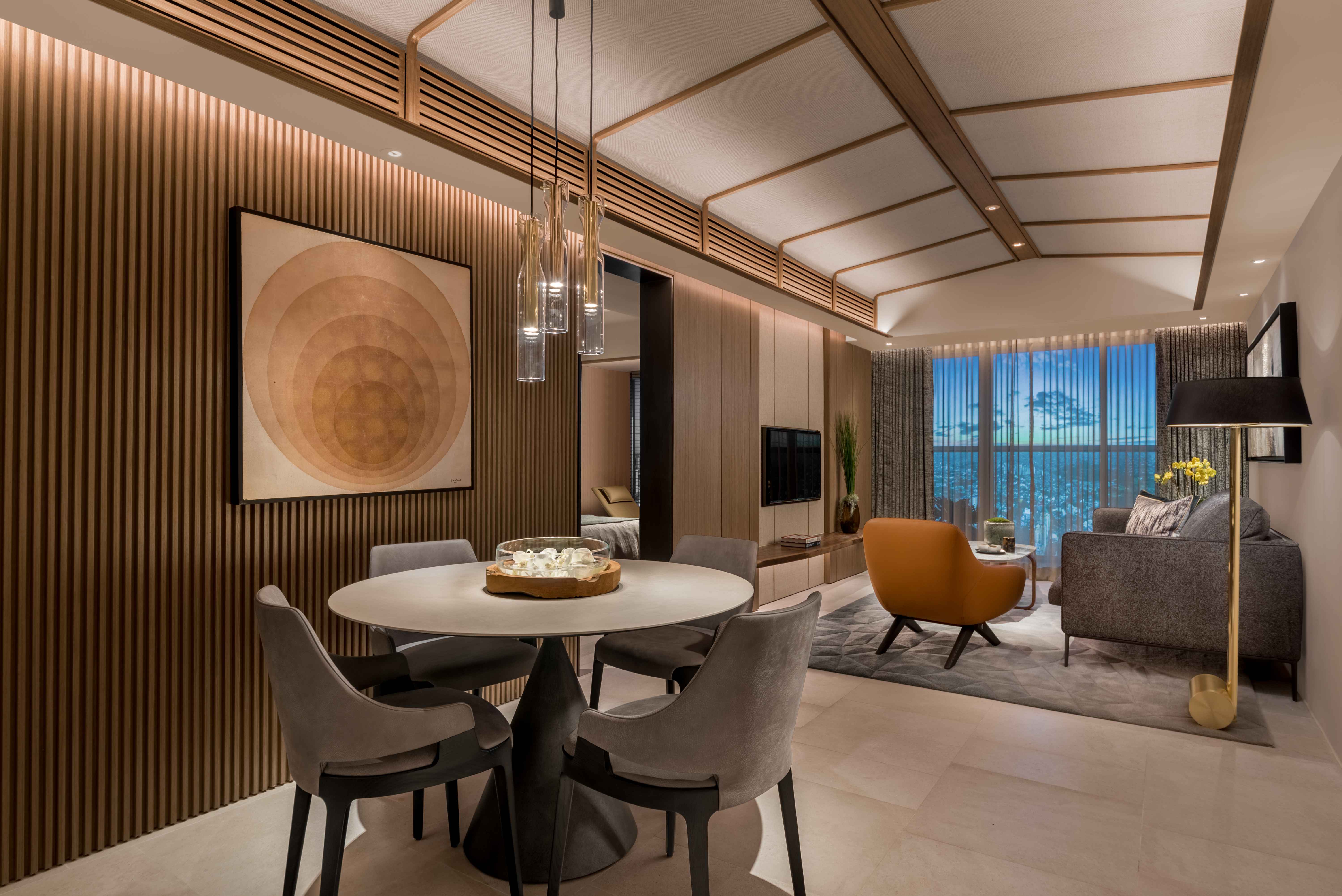
View more of Shang Residences Wack Wack
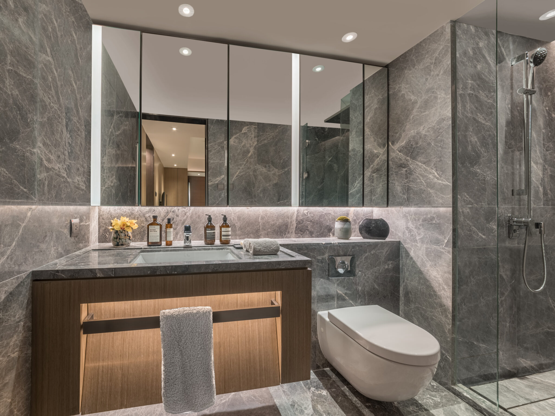
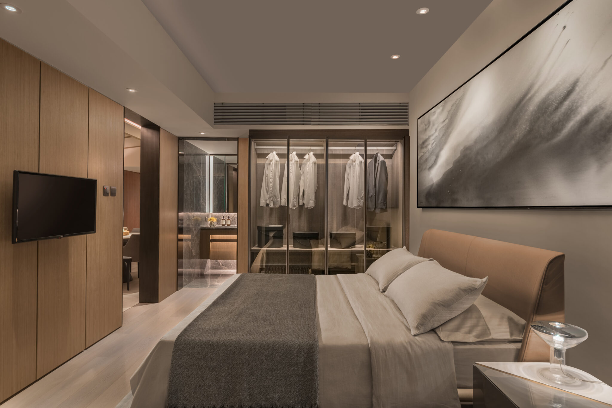
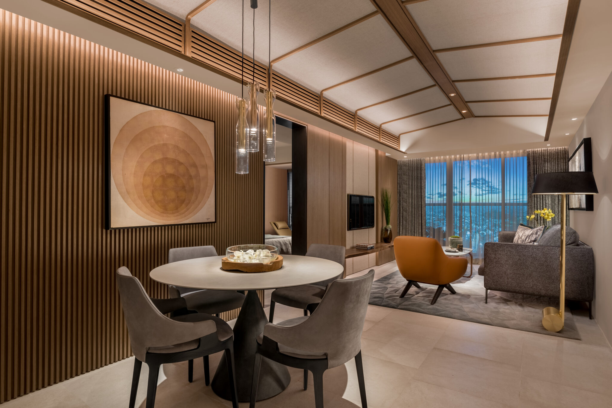
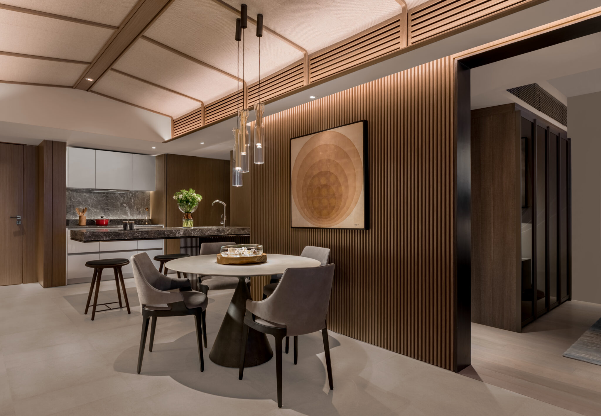
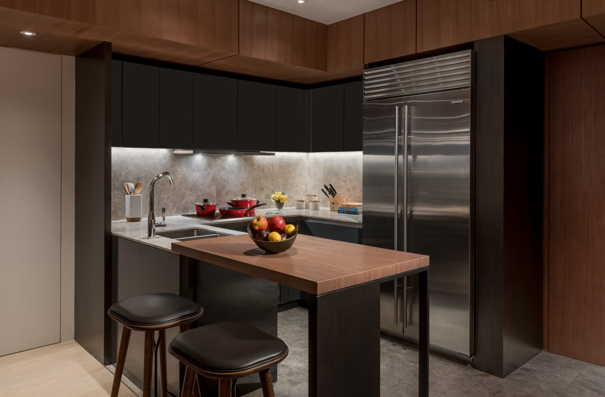
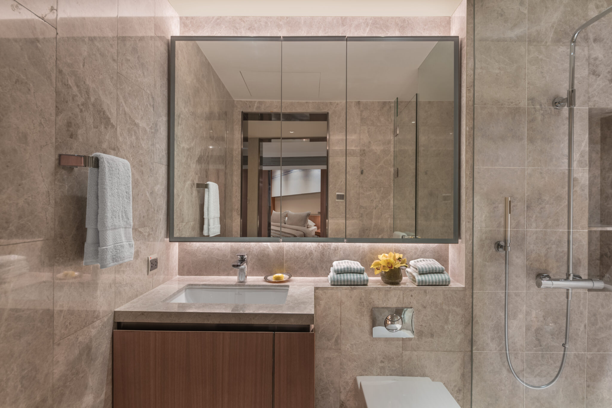
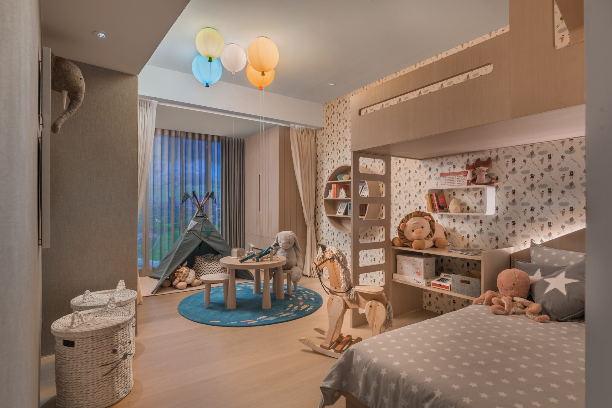
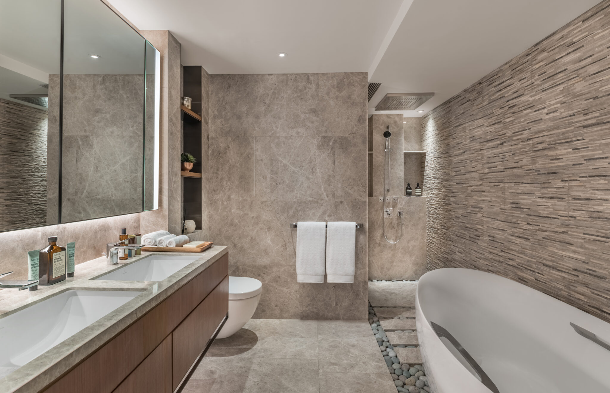
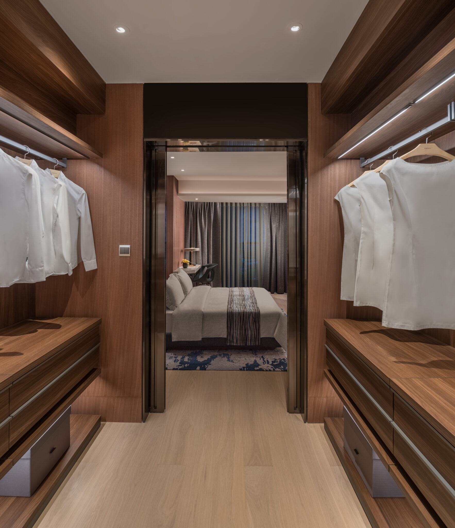
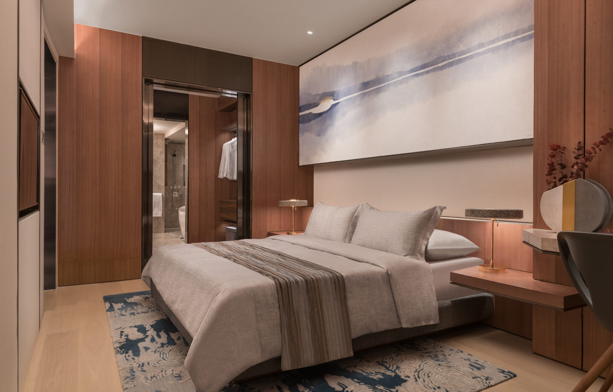
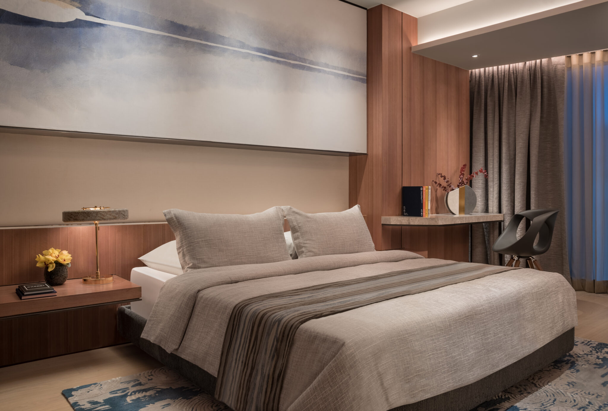
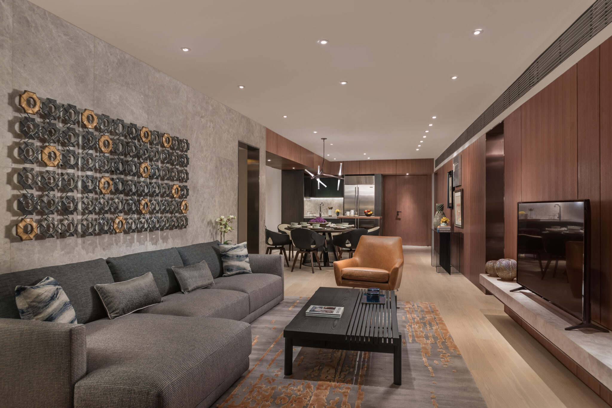
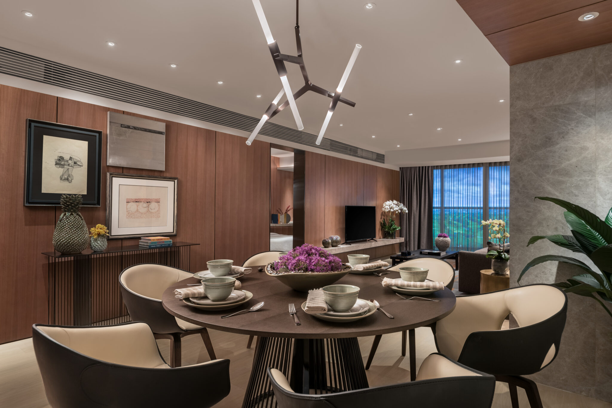
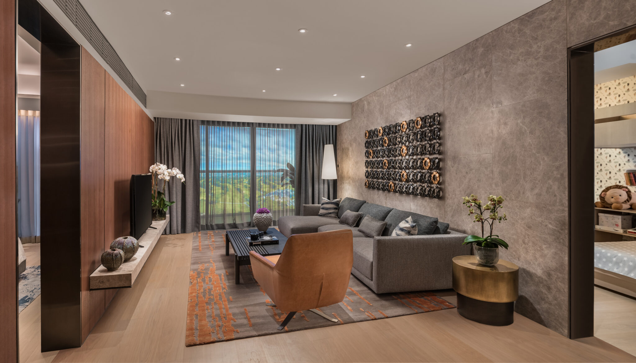
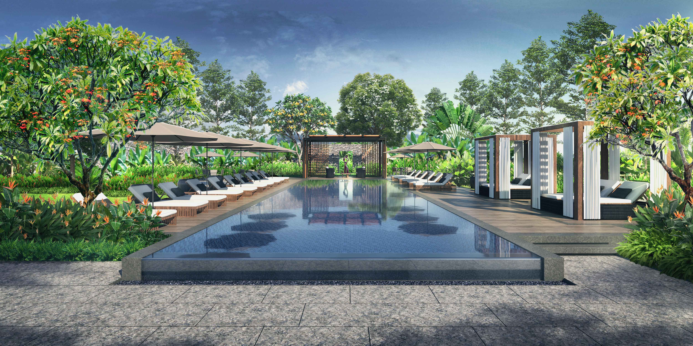
Project Highlights
FLOOR PLAN
The Architectural Vision
